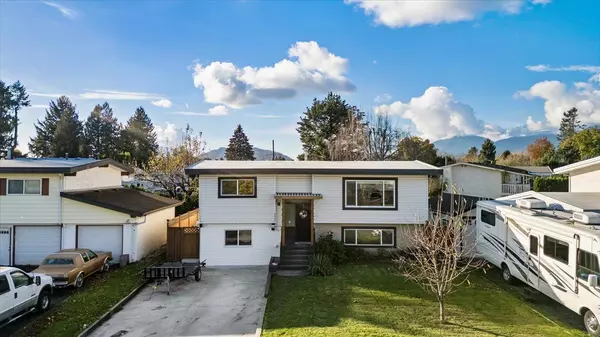4 Beds
2 Baths
2,090 SqFt
4 Beds
2 Baths
2,090 SqFt
Key Details
Property Type Single Family Home
Sub Type Freehold
Listing Status Active
Purchase Type For Sale
Square Footage 2,090 sqft
Price per Sqft $454
MLS® Listing ID R2965194
Style Split level entry
Bedrooms 4
Originating Board Chilliwack & District Real Estate Board
Year Built 1979
Lot Size 6,098 Sqft
Acres 6098.4
Property Sub-Type Freehold
Property Description
Location
State BC
Rooms
Extra Room 1 Lower level 19 ft , 6 in X 11 ft , 2 in Primary Bedroom
Extra Room 2 Lower level 10 ft , 1 in X 11 ft , 6 in Bedroom 3
Extra Room 3 Lower level 12 ft , 4 in X 23 ft Recreational, Games room
Extra Room 4 Lower level 8 ft , 7 in X 11 ft , 6 in Laundry room
Extra Room 5 Lower level 7 ft , 3 in X 8 ft , 1 in Storage
Extra Room 6 Main level 19 ft , 1 in X 12 ft , 1 in Living room
Interior
Heating Forced air,
Cooling Central air conditioning
Fireplaces Number 1
Exterior
Parking Features Yes
View Y/N Yes
View Mountain view
Private Pool Yes
Building
Story 2
Architectural Style Split level entry
Others
Ownership Freehold
Virtual Tour https://iframe.videodelivery.net/90018c5f55ea947626475a010c140e30
"My job is to find and attract mastery-based agents to the office, protect the culture, and make sure everyone is happy! "







